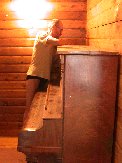 But getting access to the end of the piano first in order to lift the wheels off the rugs was not an easy job.
But getting access to the end of the piano first in order to lift the wheels off the rugs was not an easy job.
Getting the possessions Paul and Kitty Wakfer were retaining (most) from their Toronto apartment to Harcourt Park Ontario was not the end of the work involved in moving. Originally we thought we would be well along with the modifications we considered necessary to make the cottage a true home by the end of May and the time of actually leaving Toronto, but such was not the case. Everything takes at least three times longer than planned - and then there are the "little" things that sometimes make it even longer than that. (The kitchen cupboard installation was one of those.)
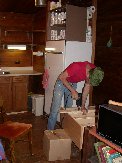
The cottage originally only had open upper shelves and different floor cupboards when Paul first built it in 1966 to be used by his young family for time away from Toronto. The single set of upper cupboards that he later installed were recognized as insufficient for our needs once we decided that the cottage would be our fulltime warm weather residence, just as had been the lower cupboard and counter arrangement that his son-in-law had installed in the early 90's. The new floor cupboards installed in early May were merely the first improvement; we had decided that a corner wall cabinet to replace the open shelves on the wall to the right of the sink would be the best use of that space.
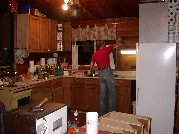
Kitty put this prefabricated cabinet together up to the point where Paul started making modifications to get all the possible space out of it. Note the corner additions he added so that we wouldn't lose the very back of the cabinet as it originally comes from the manufacturer. The log walls of the kitchen serve as the inside walls of the cupboard, making the provided side panels available for some other purpose (don't know what at this time).
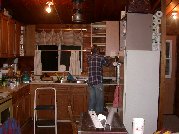
Paul does the finishing attachment of the corner cupboard. What is not seen here is the tricky work it took to get this somewhat heavy cupboard properly in place on the wall to begin with. Kitty couldn't photograph and help with the work at the same time ;>)
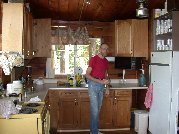
The next day - the last in May - Paul enjoys a cup of tea warmed up in the microwave, newly situated in its new location attached to the bottom of the corner cupboard. The kitchen is now a pleasure to work in, especially after Paul arranged all the cupboard contents for maximum efficiency of space and usage. Kitty thinks he did a super job.
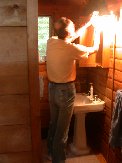
For now, a sizable bathroom medicine cabinet with full mirror is the only new item added to the bathroom. However, Paul improved the existing open shelving and we also brought bathroom shelves that we had in Toronto. The stall shower will stay where it is - behind the door - though Paul added much needed bracing for stability. We plan in the future to replace the original pedestal sink with a vanity, but that can easily wait until more important items are completed.
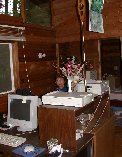
Our computer work area is next to the window that looks out of the house onto the wooded area through which we can just make out vehicles driving by. Once the livingroom/bedroom wall is removed, we will be able to also see the lake. For now the printer and scanner sit atop a raised platform and almost entirely block off view of Kitty at her computer.
Next on our list of necessities was some closet space - the one in the bedroom we were using had always been too small and now it no longer existed at all. It was our plan that one of the two wardrobes that Kitty had used in Toronto would be placed in the south bedroom. But first the piano would need to be moved out of the bedroom where it had been since being moved from Toronto about 30 years previously.
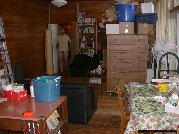
It was a warm day, but not so warm that Paul didn't think it right for getting the needed space in the bedroom for our clothing. There was still lots of space in the living room for storing a piano until the wall (at the far left in the photo) closing off the once middle bedroom and current computer area is removed.
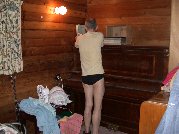
Paul boxes up the last of the many stereo albums that had been arranged on the piano top from their original home on shelves against the living room wall that was to be eventually removed, but that was when we planned to remove the wall before doing needing the bedroom wardrobe. (It's a variation on musical chairs - or a card shuffling game.)
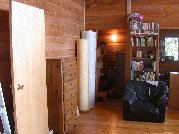
Paul further appraised the situation and we then decided to remove the large area rug that extended under the piano before attempting to move it out of the room.  But getting access to the end of the piano first in order to lift the wheels off the rugs was not an easy job.
But getting access to the end of the piano first in order to lift the wheels off the rugs was not an easy job.
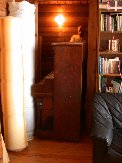
We did succeed, however, and Paul was then able to push the piano into the living room with little trouble. It would have been even easier if the wheels had rolled smoothly.
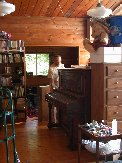
This unusual piano now resides in its temporary location amongst the other items stored in the living room. It is the movable keyboard - allowing the user to play in a different key while fingering the same keys - that makes this instrument a relative rarity. Although we have pianos in both Ontario and Arizona - and both of us do know how to play - we rarely make time to do so. Part of the reason for this is that both pianos badly need tuning (and the Ontario one even has some broken keys), which Paul can also do, but, as with everything, it takes scarce time. It is however in our future plans to make such time to make the pianos more usable, brush up on our playing skills and entertain ourselves. Besides, the mental challenge of improving on fallow abilities is a good way of keeping good mental functioning.
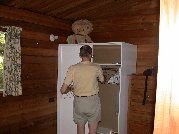
The next day Paul reassembled one of the wardrobes and also moved into the south bedroom Kitty's dresser. His was too large to fit in the room comfortably, so it remains in the living room until the north bedroom is emptied of its many storage items to be taken to Arizona. At least now a fair number of our clothes are out of containers and easily accessible. And with no fancy dancing attire needed in cottage country, we dress very casually on all occasions.
A few days later we took a drive in part of Ontario where Kitty had not been before. She only made use of her camera when we stopped for a late lunch in a picturesque restaurant, Zachary's in Dorset on Lake of Bays in the Muskoka area west of Algonquin Provincial Park in Ontario.
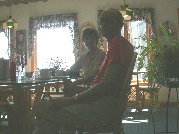
This self photo is of low quality due to the light from the window - the view though of the inlet where the restaurant is situated was very nice. We imagined that the area is quite busy with boats in the height of the summer season - and the waitress confirmed that it is. This being only mid-June and a Tuesday there were relatively few people and vehicles on the road and the lake.
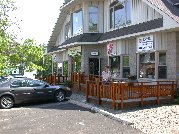
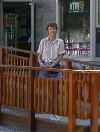
Before heading out, Paul took a photo of Kitty, just to show that she does exist ;>)
 |
 |