
May & June 2006 Ontario Cottage Renovations, Cont'd
Once Paul and Kitty Antonik Wakfer had removed the wall between the middle bedroom and living room and erected the beam and posts to provide the necessary support in replacement, there were still many tasks remaining for renovating the cottage. These continued through all of June and Kitty captured some of them - for us to look back on what the cottage looked like "before" as well as the tasks themselves; and for others to acquire more knowledge about us.
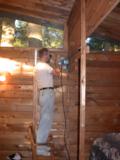 The short logs from the bedroom wall (where a closet had been) had to be removed so that the wall could be rebuilt with only a single opening - a door into the living room office area. But they were into the inner thickness of an outside wall and Paul did not want to disturb these. Therefore he used his trusty old skill saw and cut them off flush to the outer wall and later used a 1x2 to cover the corner.
The short logs from the bedroom wall (where a closet had been) had to be removed so that the wall could be rebuilt with only a single opening - a door into the living room office area. But they were into the inner thickness of an outside wall and Paul did not want to disturb these. Therefore he used his trusty old skill saw and cut them off flush to the outer wall and later used a 1x2 to cover the corner.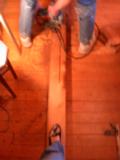
There was no need to remove the upper 6 logs of the south bedroom wall. However the next lowest had 2 cutouts for a door and closet which were not wanted and so it was removed. The replacement was one of the logs from the removed living room wall and the location for the door into the living room had been previously discussed and determined. Kitty provided some weight on the log while Paul did a partial rip - consequently the vibration as the photo was taken.
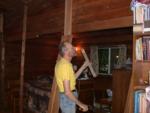 Paul completes hammering the new doorway cut log into place for the south bedroom. The ends were toenailed into existing logs at both ends - outer wall and logs of remaining living room wall. All other lower logs were toenailed into the logs at the solid end.
Paul completes hammering the new doorway cut log into place for the south bedroom. The ends were toenailed into existing logs at both ends - outer wall and logs of remaining living room wall. All other lower logs were toenailed into the logs at the solid end. 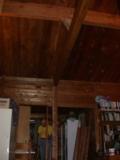
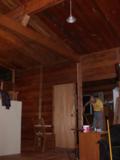
A few hours later, Paul had the outer half of the new bedroom wall in place and was here temporarily placing the doorframe and lowest log for the inside portion of the wall. Kitty was still so impressed with the new beam that she made sure that her photo shots caught the open ceiling that had been created with the wall removal. Note that post is still connected to upper bedroom wall logs on the left of doorway, supporting them and roof until entire wall is in place.
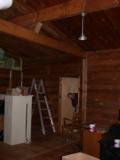
The next morning Paul was anxious to complete the wall and have another task done. He then cut through the nails that had been nailed into the post from each upper log at the tongue as each was originally put in place 40 years ago. There was no way to remove the nails without removing the logs, which were needed to continue to support the roof. So they were simply cut with a hacksaw blade and remain visible (though flush with wall) as a conversation item.
What hasn't been emphasized in the previous photos was the large collection of furniture and other items that had been in our Toronto apartment living room but all this time didn't have a real "home" location. 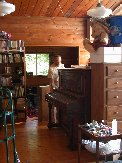
This photo from June 9th 2005 gives a better view of what we'd been working around.
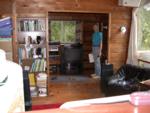
With the wall down and our bedroom settled, the TV, audio equipment and the very many phonograph albums that had been collected at the cottage over the years could now have a home in what had been a small den. Paul created an out of sight tool storage area until an outbuilding is built next year which will use many of the logs from the disassembled wall. (Don't see the tool area do you? :) Here he's just finished a "bookcase" for the albums built from what we call "street furniture" - items other people have thrown out for garbage pick-up.
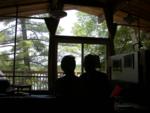
The bright early June afternoon sunshine in the west facing west windows kept Kitty and Paul in shadow as they posed for a picture in their almost finished living room.
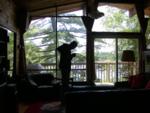
Shortly afterward Paul was preparing some of the electrical wires that would be needed under the house before getting started on redoing the ceiling wiring to existing lights and a new fan. He would be threading it through rigid track placed on the surface of the wood.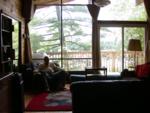
After an hour's work with much struggling in cramped quarters under the house, Paul finished part of the job and took a rest.
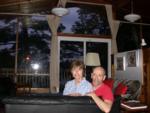
Kitty and Paul did the picture posing again - this time in the evening so that bright sunshine wouldn't inhibit the flash. Hung photos and a unique backing disguise the back of the piano.
Paul never liked the way he had left the electrical wiring in the living room of the cottage when he first built it. Unfortunately he was pressed for time having to complete work on the erection of the cottage during the summer when off from teaching at the University of Toronto. And after his divorce in 1972 he lost much of his original interest in the cottage. Now however, he brought out the stored (under the house) surface wiring tracks and made use of them to replace the heavy insulated wires that had been used as a planned temporary measure, but served this room's ceiling lights for almost 40 years.
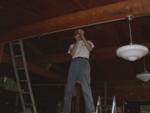
The piano served as steady surface from which Paul could work on much of the ceiling wiring. Here he's near completing the wiring of the 2 lights closest to the kitchen and providing another line for the new fan.
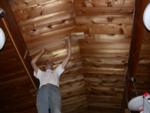
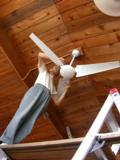
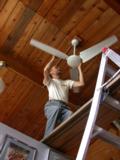
A scaffold was created using the piano top and a ladder to give Paul a surface from which to work on placing the fan on the ceiling peak. He demonstrated considerable balance on a fairly narrow plank.
Most of the time Kitty was in the house when Paul was working on the wiring, often pulling wires through on his request. 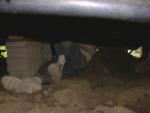
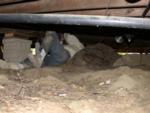 She thought it would be informative to record some of the environment that made the job physically awkward even though it wasn't technically difficult. This particular area had the least amount of headroom making the job all the more difficult because of an old tree stump that had never been removed when Paul first built the cottage. It hasn't yet rotted enough to come out easily.
She thought it would be informative to record some of the environment that made the job physically awkward even though it wasn't technically difficult. This particular area had the least amount of headroom making the job all the more difficult because of an old tree stump that had never been removed when Paul first built the cottage. It hasn't yet rotted enough to come out easily.
A few more tasks were done inside - a ceiling light/fan installed over our computers and another in our bedroom - which required more electrical work similar to that shown above. We have arranged for the large windows on the west (and lake) facing wall to be replaced with thermopanes. The original double glass windows had been without a strong seal for many years. We expect these to be installed shortly and next May we will add logs to the short areas under the west windows, inside and out, that had never been completed years ago.
In the meantime, Paul started back to philosophical writing in earnest in late August, spending many hours each day on the new Natural Social Contract. The break was good for him mentally in some ways - besides providing time for much needed cottage work - but also required additional effort in getting refocused on his complex work of the Self-Sovereign Individual Project.
MoreLife is Always "Under Construction"
Initially posted 10/5/06
Page last updated 7/4/07
Any questions, comments or suggestions regarding the content of this website
should be addressed at MoreLife Yahoo.
For comments on webpage format, contact Kitty
Antonik Wakfer
 The short logs from the bedroom wall (where a closet had been) had to be removed so that the wall could be rebuilt with only a single opening - a door into the living room office area. But they were into the inner thickness of an outside wall and Paul did not want to disturb these. Therefore he used his trusty old skill saw and cut them off flush to the outer wall and later used a 1x2 to cover the corner.
The short logs from the bedroom wall (where a closet had been) had to be removed so that the wall could be rebuilt with only a single opening - a door into the living room office area. But they were into the inner thickness of an outside wall and Paul did not want to disturb these. Therefore he used his trusty old skill saw and cut them off flush to the outer wall and later used a 1x2 to cover the corner.



















