
Spring 2008 - House Improvements in Ontario
Improving the "cottage", which is, since May 2005, Paul's legal Canadian residence rather than a vacation/holiday house as is meant by "cottage" to all Canadians (at least those in this part of Ontario) and as it was originally built to be, continues to be a big priority for us. A lot of the improvements between May and October 2008 related to the windows.
All of the double paned windows that he installed as part of the kit from which he built the cottage over 40 years ago had lost their seal (they were only two regular panes of glass with a putty seal). Originally we thought that this could be reestablished by ourselves or a glass replacement firm. However, we found that the task would be very tricky and with much risk of breakage. And the pricing we received from Randy Howe, owner of the local firm, Paudash Window Co., was quite reasonable, far better than a rough estimate another given by another that had replaced our sliding glass door on an emergency basis when we had a minor disaster back in 2004. (This was when we tried to rework the seal in those double panes; the experience also lead us towards having someone else do the window replacing if the price was not astronomical.) In the summer of 2006, Randy and his crew replaced 5 large fixed windows on the front of the cottage, 2 smaller ones and installed 2 casements the same size as these last 2. (In addition 3 medium sized casement windows were installed to replace 3 sliding glass windows of the same size - kitchen, our bedroom and in office area.)
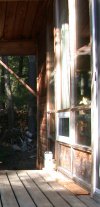 Once these front windows were installed, there then was interior and exterior work Paul very much wanted to do - to install logs below the small windows (now 2 of them casement) where for all these years there had only been 1/4" plywood between the inside and the outside, all the cottage building kit had ever come with. This work never got done in 2007 due to the dock refurbishment, which became a bigger job than expected and was never planned in the first place - it was something that we thought still was "in the future".
Once these front windows were installed, there then was interior and exterior work Paul very much wanted to do - to install logs below the small windows (now 2 of them casement) where for all these years there had only been 1/4" plywood between the inside and the outside, all the cottage building kit had ever come with. This work never got done in 2007 due to the dock refurbishment, which became a bigger job than expected and was never planned in the first place - it was something that we thought still was "in the future".
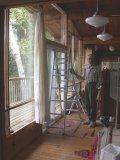 The first job was to finish the log walls on the inside. Paul hung our new drapes for the one set of windows after completing the one side, just to get a feel for how it would all work. The inner sheet of styrofoam can be seen on the other side beyond the ladder, yet to get the inner logs. This work was slow going because Paul was also redoing the electrical work on that front wall and therefore had many trips under the house for routing wires before installing the logs.
The first job was to finish the log walls on the inside. Paul hung our new drapes for the one set of windows after completing the one side, just to get a feel for how it would all work. The inner sheet of styrofoam can be seen on the other side beyond the ladder, yet to get the inner logs. This work was slow going because Paul was also redoing the electrical work on that front wall and therefore had many trips under the house for routing wires before installing the logs.
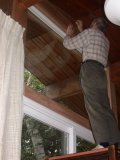
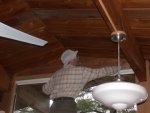 Plywood was all there was above the upper center window too and bothered Paul's sense of completeness until he finally was able to cut and fit logs there too. In fact, they came from the peak portion of the wall we took down in 2006.
Plywood was all there was above the upper center window too and bothered Paul's sense of completeness until he finally was able to cut and fit logs there too. In fact, they came from the peak portion of the wall we took down in 2006.
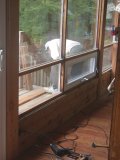 The very next day Paul was able to do most of the work on the front wall where the dining room table resides - during the original building, Paul had done the inner logs at this level behind where the stove has been located since work done in 2005 (at far window but moved during this work). An additional outlet on this wall was something Paul had wanted for years and now it finally resides right above the baseboard heating location near the sliding glass door.
The very next day Paul was able to do most of the work on the front wall where the dining room table resides - during the original building, Paul had done the inner logs at this level behind where the stove has been located since work done in 2005 (at far window but moved during this work). An additional outlet on this wall was something Paul had wanted for years and now it finally resides right above the baseboard heating location near the sliding glass door.
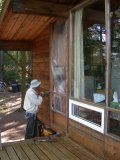
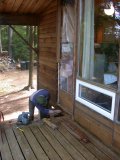
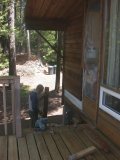
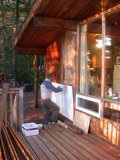
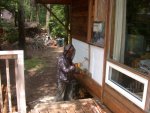
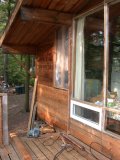 Resizing the kitchen window was a real necessity since increasing the cabinets and moving the stove. But doing the job and making it look good by installing full length logs under the smaller window was not simple.
Resizing the kitchen window was a real necessity since increasing the cabinets and moving the stove. But doing the job and making it look good by installing full length logs under the smaller window was not simple.
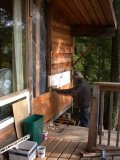
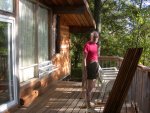 To keep the heavily glass front of the house looking symmetrical, the window in our "entertainment room" (TV, amplifier, media players, record/tapes/disk storage, etc.) was given the same resizing as the match in the kitchen. During all of this the window openings were covered with heavy plastic that beat incessantly in the wind and was not completely sealed from bugs that were determined to get in at night if we left lights on in either of those 2 rooms.
To keep the heavily glass front of the house looking symmetrical, the window in our "entertainment room" (TV, amplifier, media players, record/tapes/disk storage, etc.) was given the same resizing as the match in the kitchen. During all of this the window openings were covered with heavy plastic that beat incessantly in the wind and was not completely sealed from bugs that were determined to get in at night if we left lights on in either of those 2 rooms.
The interior work was easier in that there were no bugs in the immediate area - but the work had to be done during the daylight hours so as not to attract the large amounts after dark some of which managed to then find their way in through small spaces not sealed.
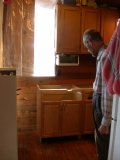 The new inner logs in the kitchen were butted against the existing ones rather than going through the work to put in full length ones as had been done on that same exterior wall. The cabinets concealed virtually all of that seam. (Earlier renovation work showing kitchen wall.)
The new inner logs in the kitchen were butted against the existing ones rather than going through the work to put in full length ones as had been done on that same exterior wall. The cabinets concealed virtually all of that seam. (Earlier renovation work showing kitchen wall.)
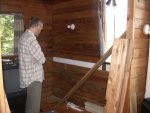
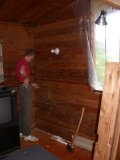 Paul wanted the entertainment room inner wall to have full length logs under the newly sized window and went to the effort to make that happen. Kitty didn't disturb his concentration to take photos during the removal of old logs, electrical work, insulation installation and insertion of most of the replacement logs. The last log was prepared a bit differently so that its tongue would not interfere with the new window frame.
Paul wanted the entertainment room inner wall to have full length logs under the newly sized window and went to the effort to make that happen. Kitty didn't disturb his concentration to take photos during the removal of old logs, electrical work, insulation installation and insertion of most of the replacement logs. The last log was prepared a bit differently so that its tongue would not interfere with the new window frame.
At this point there was nothing more that could be done regarding the windows until Randy from Paudash Windows installed the new double pane glass. Unfortunately there was a delay at the glazier due to a very large number of orders and then when they got to ours, in the fabrication of a trapezoidal casement window over our computer desks. We had agreed that everything would be installed at the same time to keep the travel costs down. so we just made do. As a result, it wasn't until near the end of August that we finally got rid of the noisy flapping plastic in the kitchen (and entertainment room) and the small bugs that got in at night from those locations when the lights were on.
MoreLife is Always "Under Construction"
Initially posted 3/6/2009
Page last updated 3/6/2009
Any questions, comments or suggestions regarding the content of this website
should be addressed at MoreLife Yahoo.
For comments on webpage format, contact Kitty
Antonik Wakfer
 Once these front windows were installed, there then was interior and exterior work Paul very much wanted to do - to install logs below the small windows (now 2 of them casement) where for all these years there had only been 1/4" plywood between the inside and the outside, all the cottage building kit had ever come with. This work never got done in 2007 due to the dock refurbishment, which became a bigger job than expected and was never planned in the first place - it was something that we thought still was "in the future".
Once these front windows were installed, there then was interior and exterior work Paul very much wanted to do - to install logs below the small windows (now 2 of them casement) where for all these years there had only been 1/4" plywood between the inside and the outside, all the cottage building kit had ever come with. This work never got done in 2007 due to the dock refurbishment, which became a bigger job than expected and was never planned in the first place - it was something that we thought still was "in the future". 

















